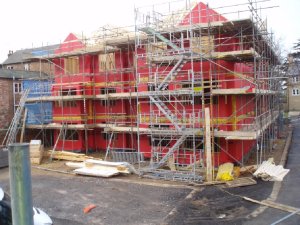£4,000,000 of New Contracts for BPHA
We are pleased to announce that our Partnering Client, Bedfordshire Pilgrims Housing Association has awarded us two new contracts in Bedford and work has now started on these sites.
Both are mixed residential developments with 17 houses and flats at St Leonards Court, Ampthill Road and 22 houses and flats at Grosvenor Court in the town centre near the railway station.
St Leonards Court, Bedford
We commenced the construction of 12 flats and 5 family houses for BPHA in mid-September. The site of the former St Leonards vicarage and more recently flats, fronts onto the busy A6 Ampthill Road presenting its own logistical issues when arranging deliveries.
The design of the building reflects today’s modern needs whilst incorporating some details in sympathy with the Victorian heritage of the surrounding area. The limited site space, speed of construction and need to achieve Code level 3 led to the decision to construct using a timber frame as well as incorporating innovative Gas saver boilers and recycled ventilation systems in each dwelling.
Despite the high winds which prevented crane lifts and record rain in November, work on site is progressing well and roofs are just commencing.
Grosvenor Court, Bedford
Progress.jpgIn mid-October we commenced the demolition of a redundant elderly person’s home and the construction of 18 flats and 4 family houses for BPHA.
 The site is located within the Bedford town centre Conservation area and we, along with our Architects, Robert Lombardelli Partnership, and our client have worked closely with the planner and Conservation Officer to satisfy their requirements whilst keeping within the contract budget and meeting the Code Level 3 requirements.
The site is located within the Bedford town centre Conservation area and we, along with our Architects, Robert Lombardelli Partnership, and our client have worked closely with the planner and Conservation Officer to satisfy their requirements whilst keeping within the contract budget and meeting the Code Level 3 requirements.
As a result the dwellings incorporate Flemish bond brickwork with a special ‘heritage’ ready mix mortar with white cement to reflect the sharp sand mortar of existing walls and buildings around the site. Roofs will be in slate and windows and doors have stone cills, lintols and door surrounds. Windows are Conservation style sash timber windows (Secure by Design where required).
Substructures are substantially advanced and timber frame starts in the new year.
