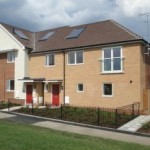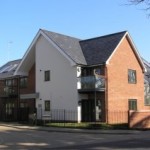Recent Handovers
Aston Way, Potters Bar
The Company’s first scheme undertaken for Affinity Sutton Housing Association was successfully handed over on 1st June 2009. The scheme comprised four two bedroom flats which were spaciously designed by Avebury Projects from Milton Keynes.
The building was of timber frame construction erected on a disused garage site. The garages were demolished as part of the contract. The two ground and two first floor flats are well equipped with a continuous ventilation system, solar powered water heating, an efficient space heating system, a separate utility room to accommodate washing and drying machines, access to digital and satellite TV and generous storage cupboards.
Similar schemes for Affinity Sutton are planned in the near vicinity to this project but are currently under negotiation.
St Paul’s Place, St Albans
Another scheme completed on time handed over on 1st April 2009 for our Partners, Aldwyck Housing Association.
The accommodation consists of eight flats on two floors, connected by a lift. The flats were designed for older people and all had the benefit of balconies on the first floor and outdoor amenity space on the ground floor. The construction was timber frame with a mixture of external brick and render. Solar roof panels provide domestic hot water. The scheme was designed by Kyle Smart Architects. Zurich Municipal carried out Building Control and Warranty work. The construction process was overseen by Peter Smith, Clerk of Works. We are pleased that the sound testing had a ‘Very Good’ rating as timber frame construction can be rather difficult to achieve the standard.
